
Cap rate calculator
Easily analyze your rental property investment
View toolStrategies for the growth-minded investor to build wealth through a diverse portfolio
View all
Real estate investing 5 min read

Real estate investing

Press release

Real estate investing
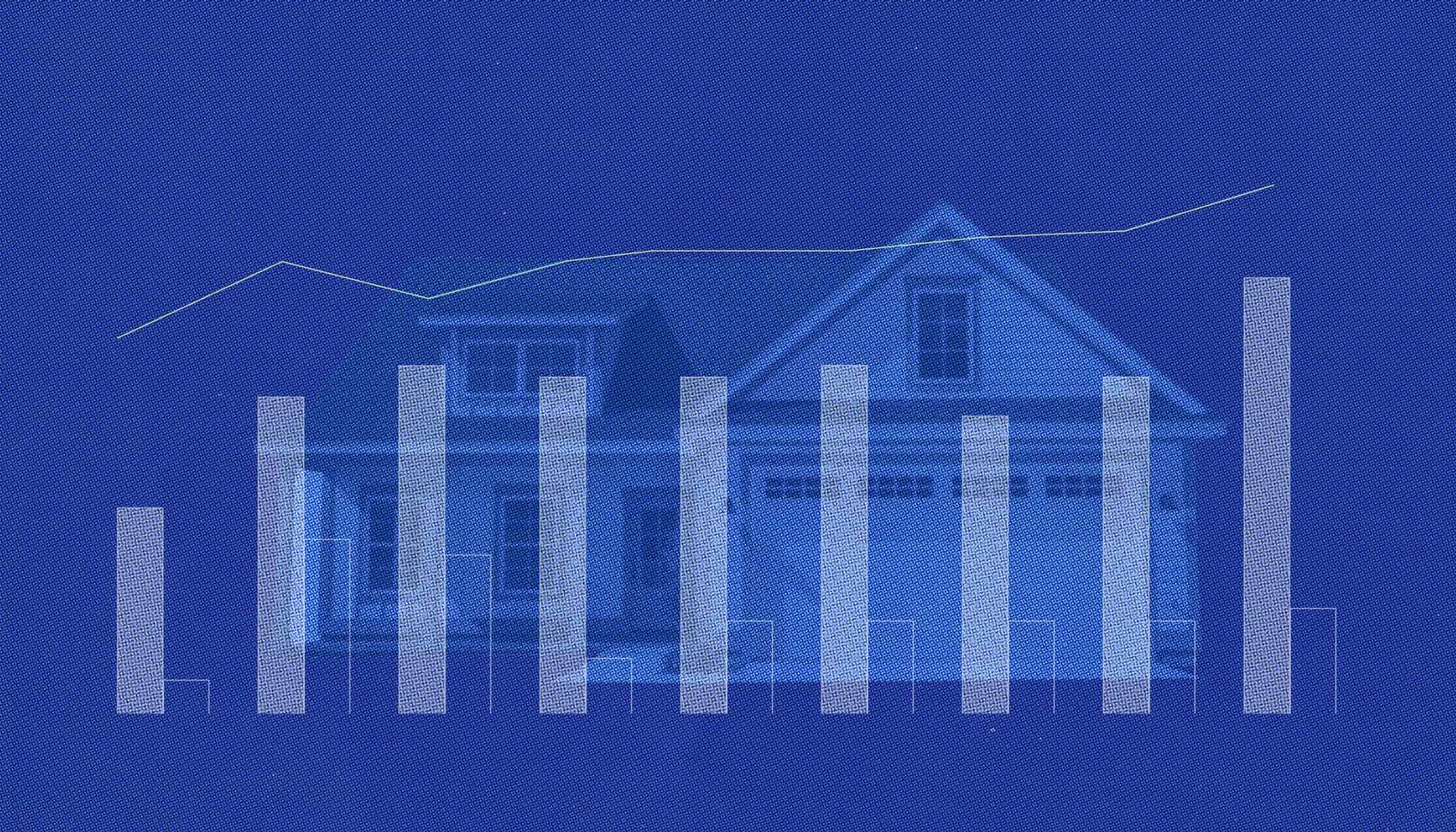
Real estate investing
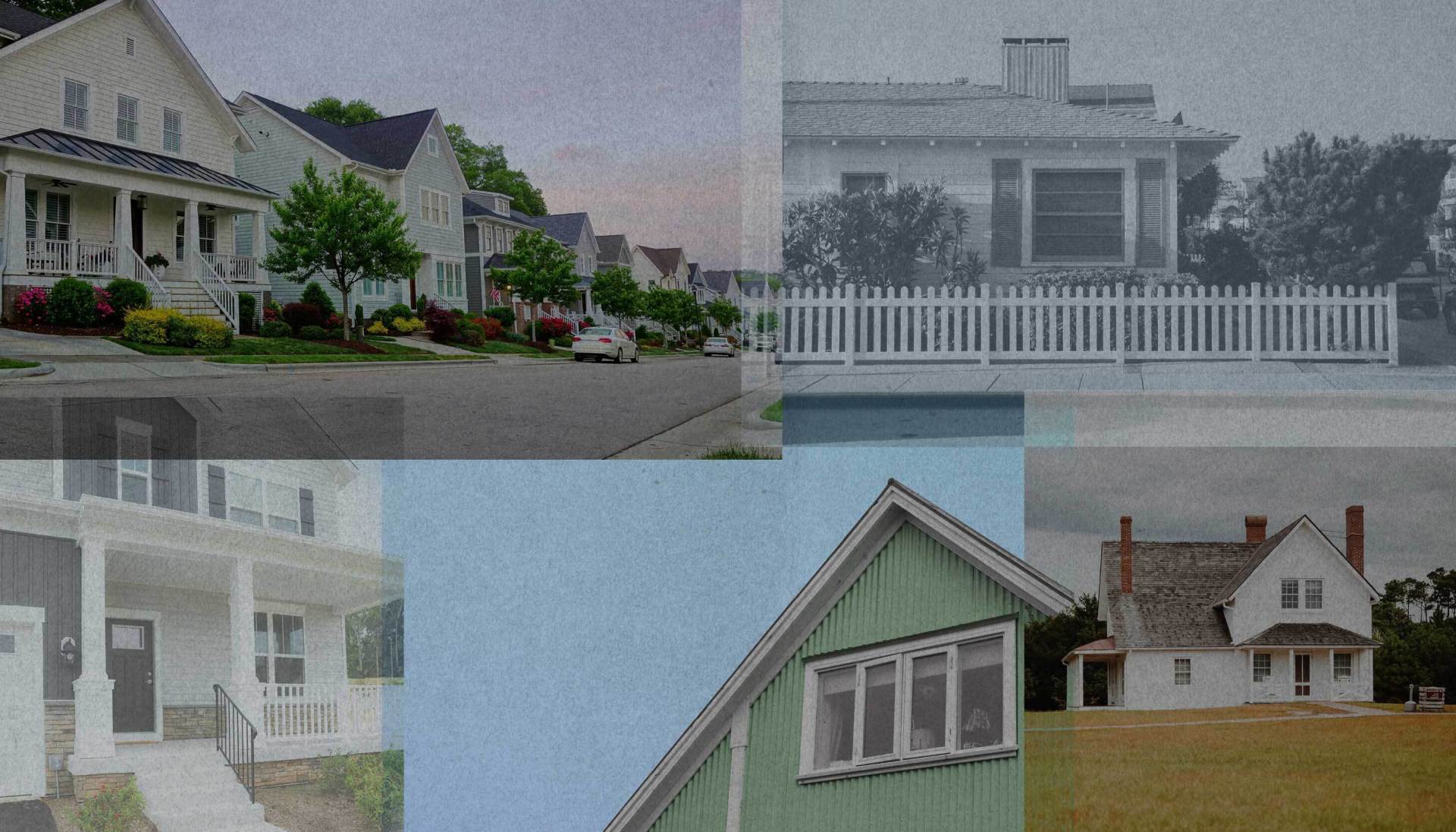
Real estate investing 15 min read
Mynd’s in-depth examinations of growth markets across the country, from Raleigh to Phoenix
View all
Growth markets 10 min read

Growth markets 10 min read
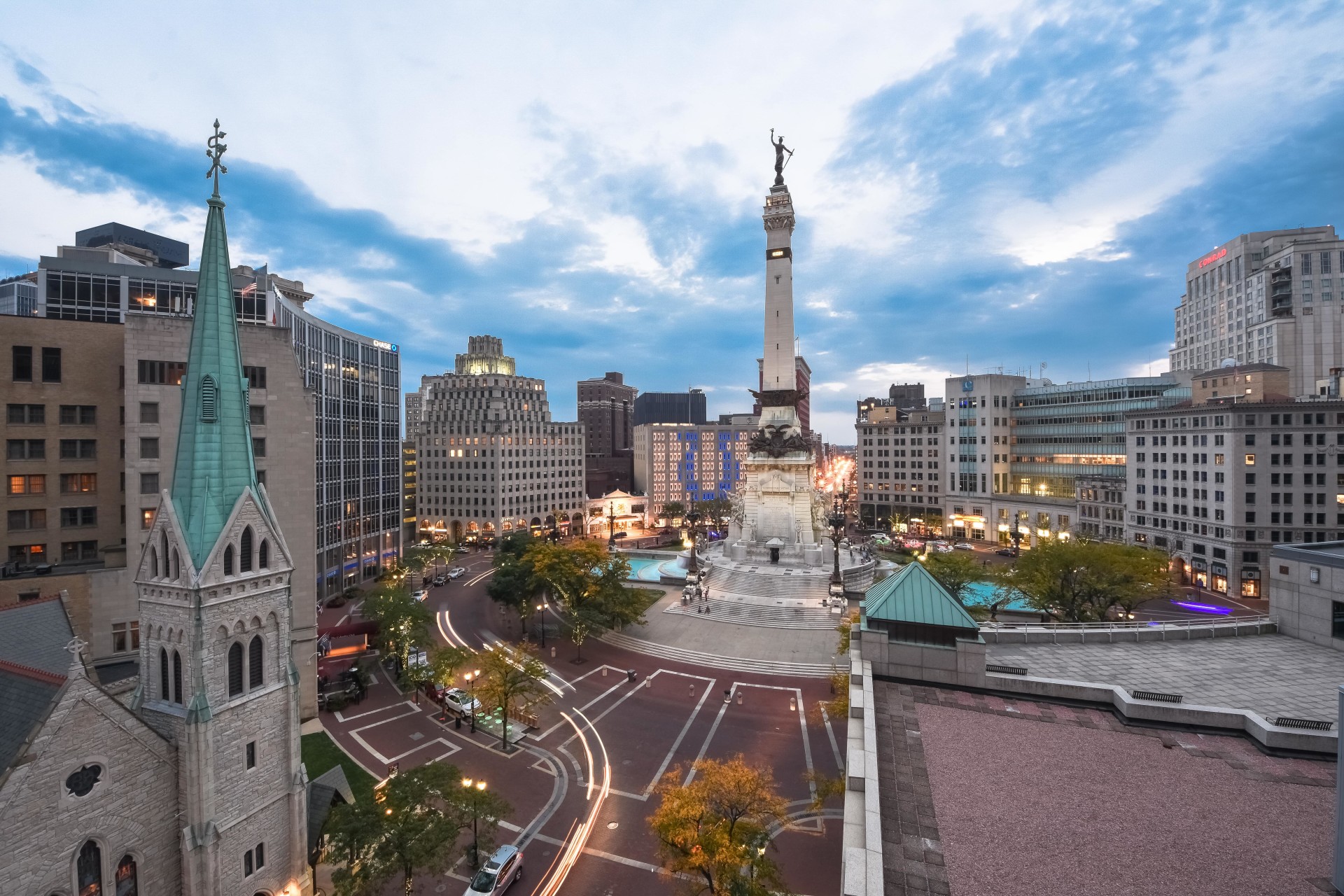
Growth markets 10 min read

Growth markets

Growth markets 10 min read

Growth markets 5 min read
Navigating the legal aspects of investing, and saving money at tax time
View all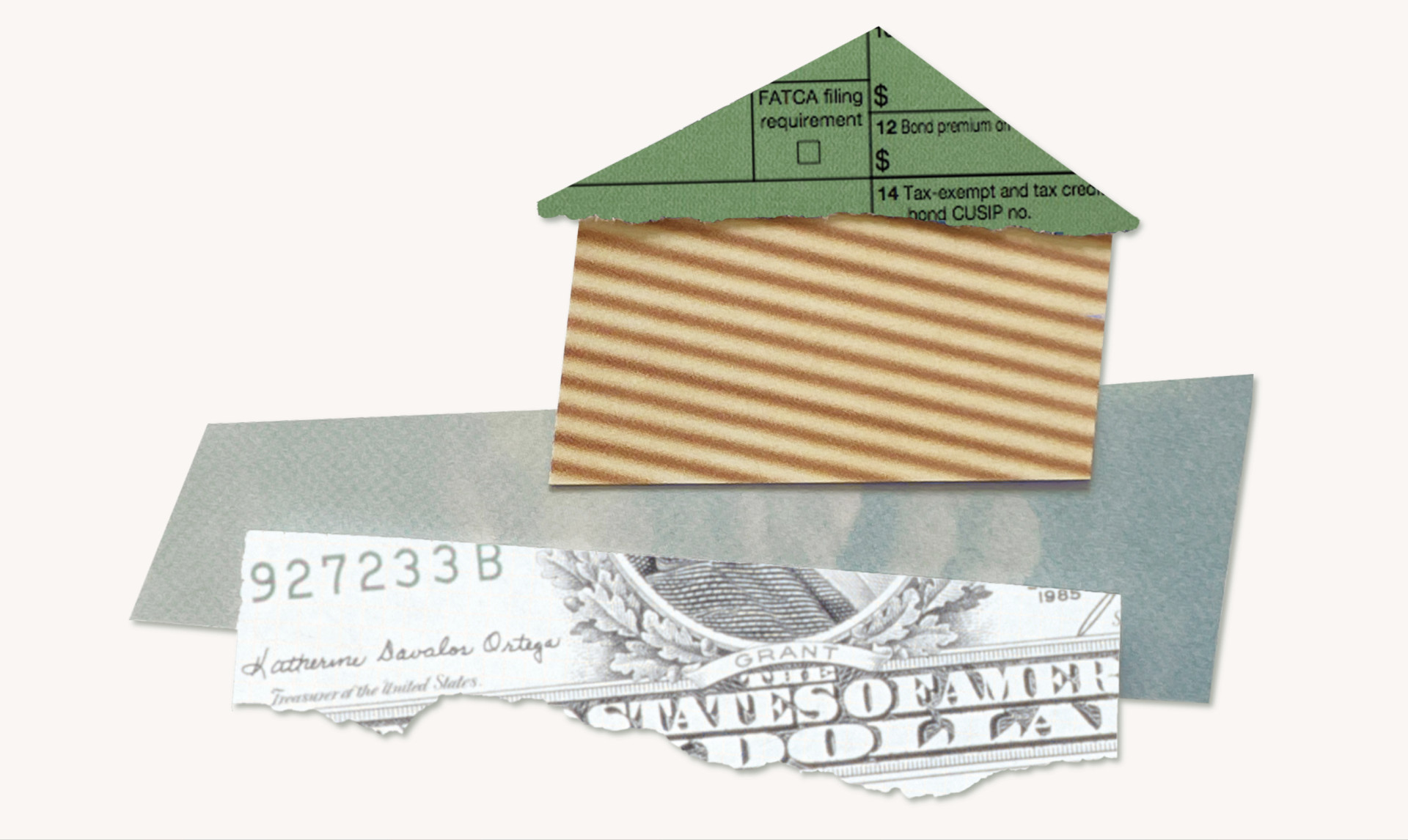
Legal compliance & taxes 8 min read
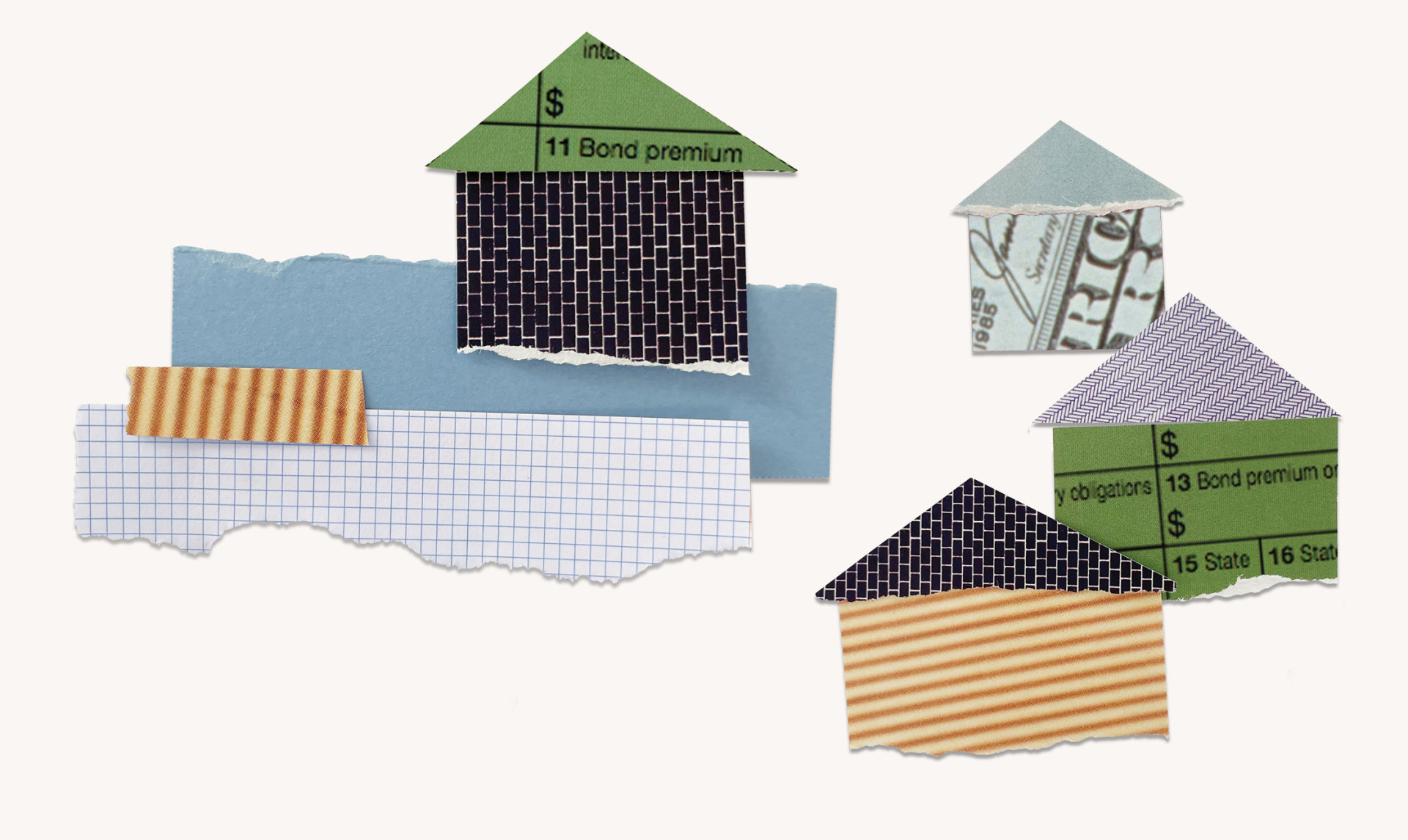
Legal compliance & taxes 10 min read
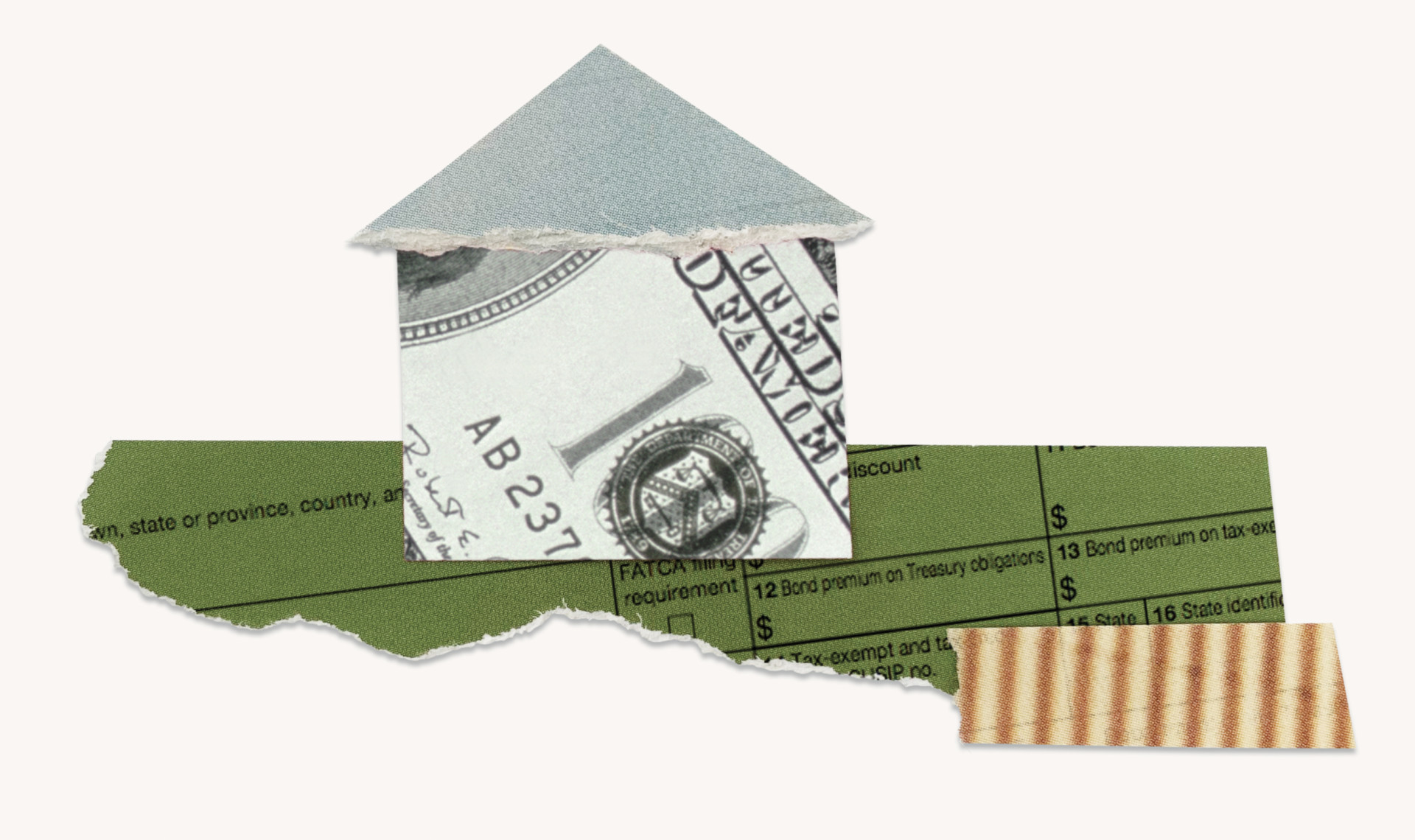
Legal compliance & taxes
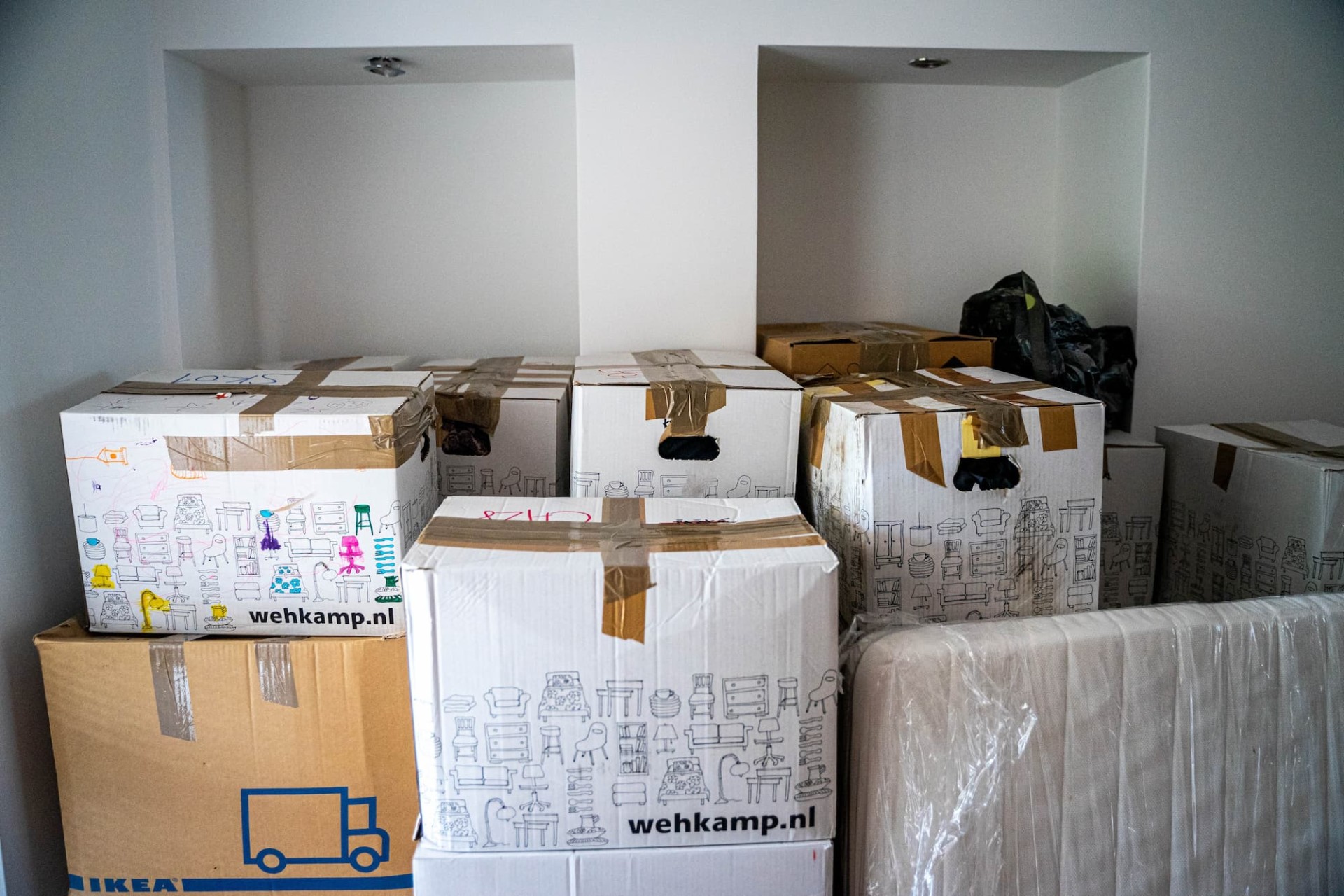
Legal compliance & taxes

Legal compliance & taxes 5 min read
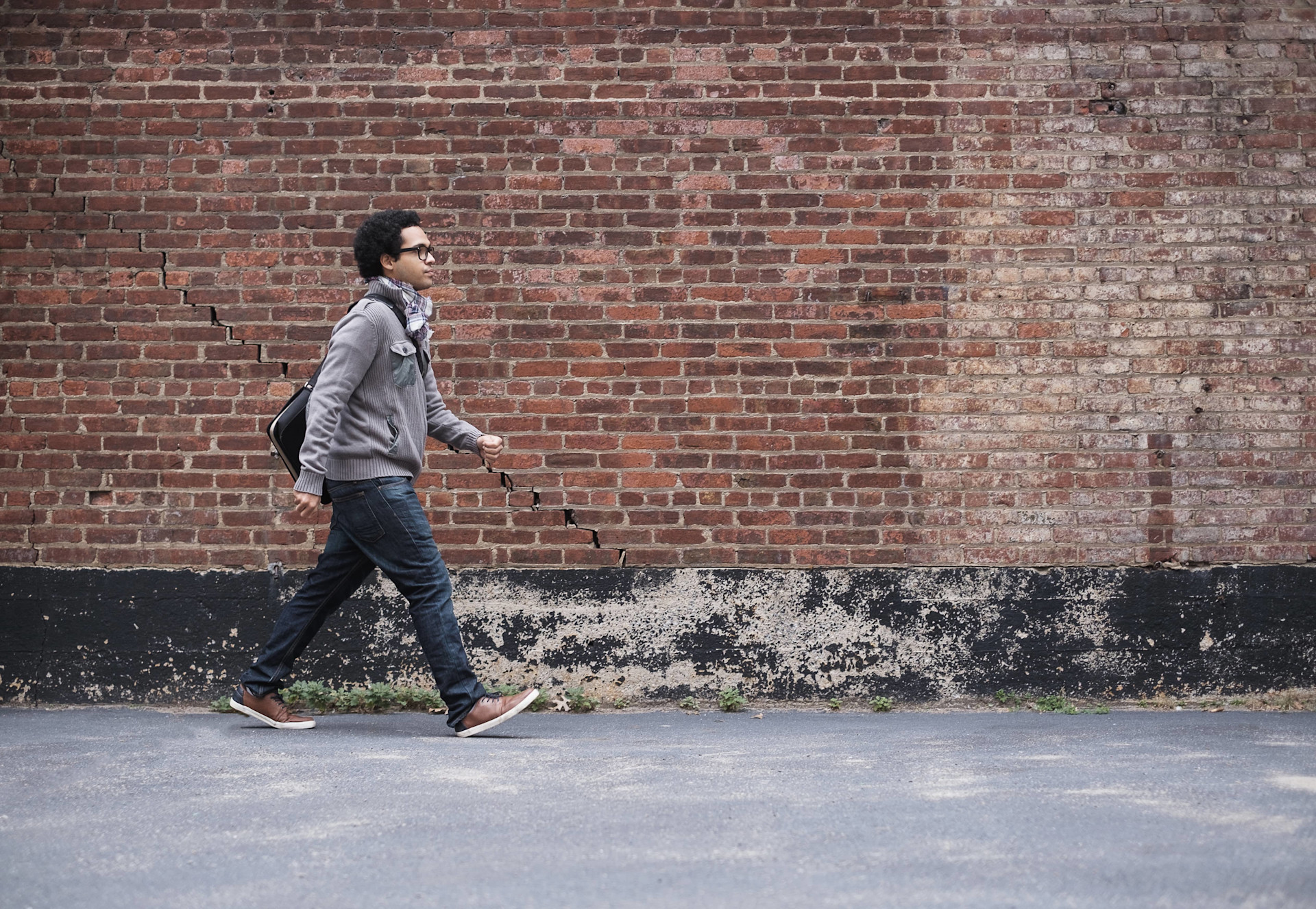
Legal compliance & taxes
Learn about the risks investors face and how to mitigate them with the right policies
View all
Risks & insurance 7 min read
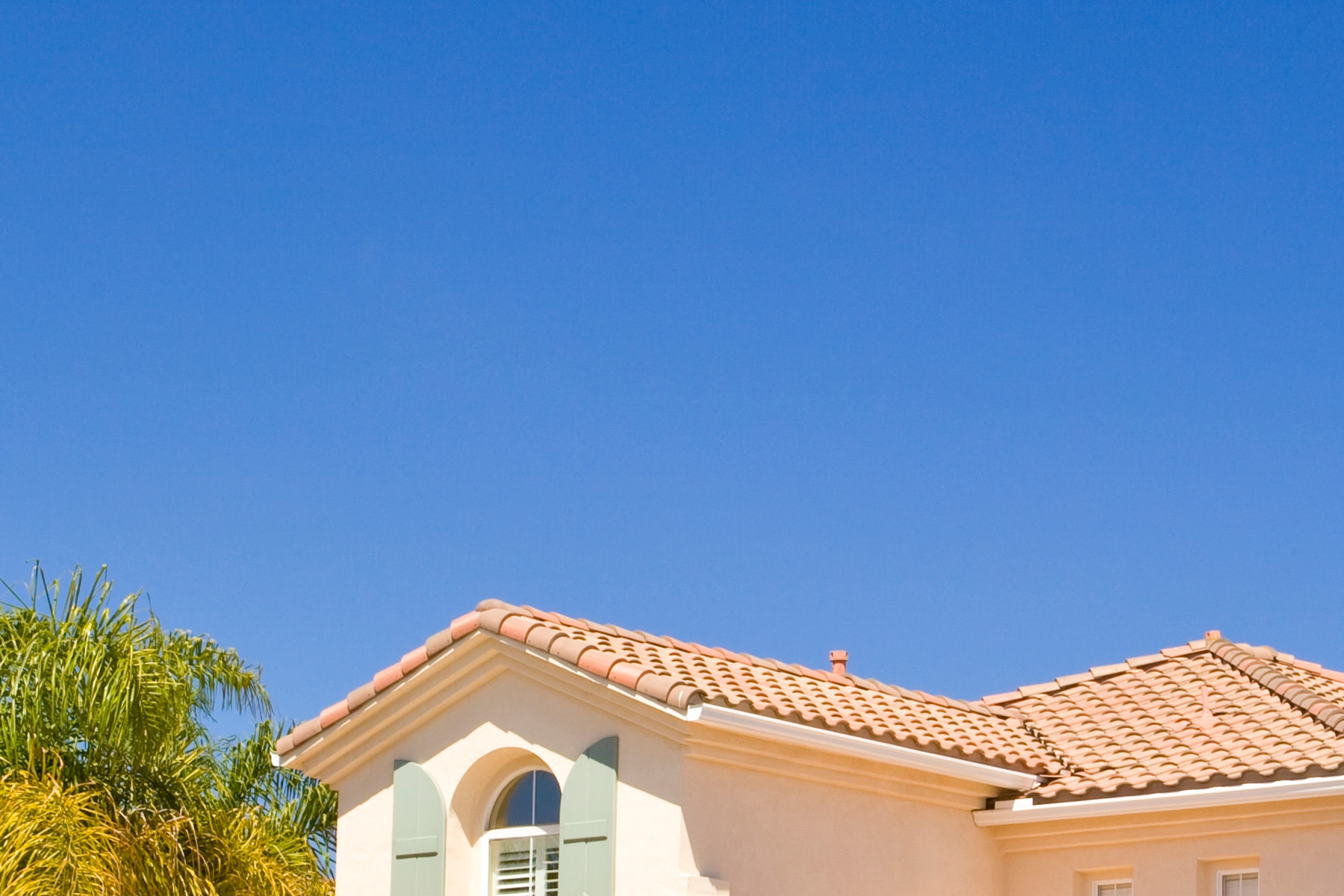
Risks & insurance 3 min read
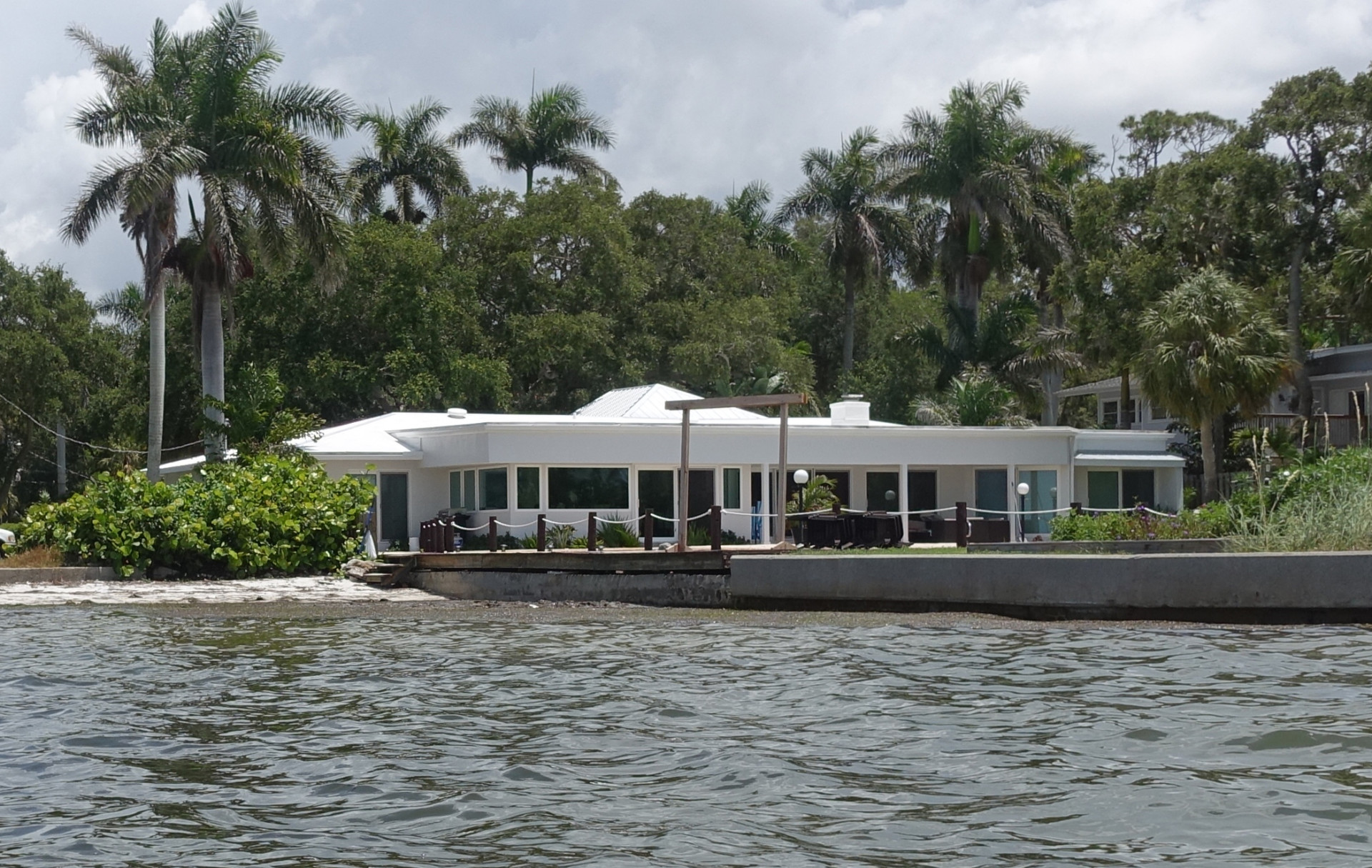
Risks & insurance 4 min read

Risks & insurance

Risks & insurance

Risks & insurance 5 min read
Mynd buying professionals can help you choose to best property in the most profitable regions across the US. You don’t even have live in the area.

Maximize returns on investment properties with cost-effective R&M
View all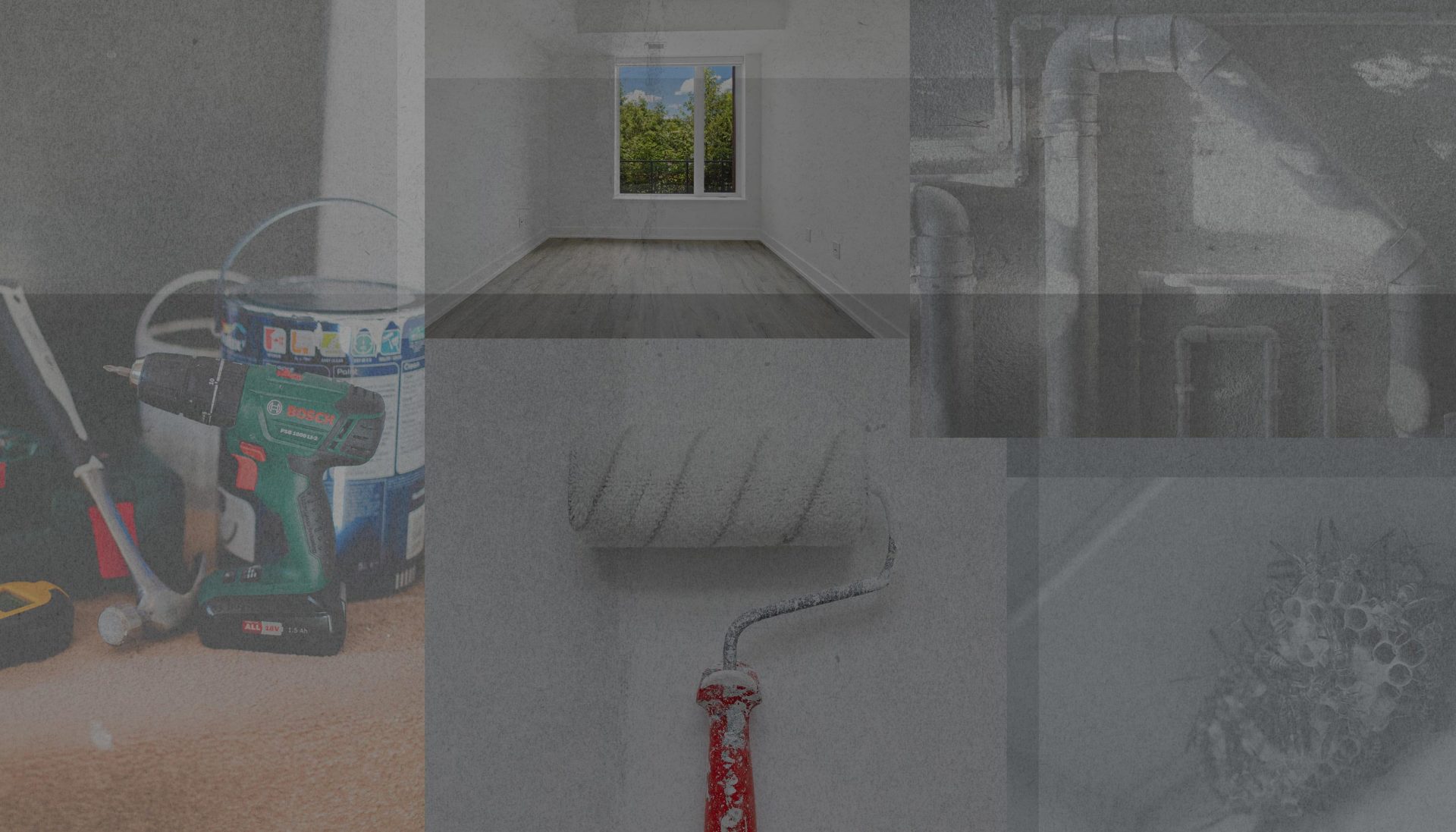
Renovations & maintenance 7 min read
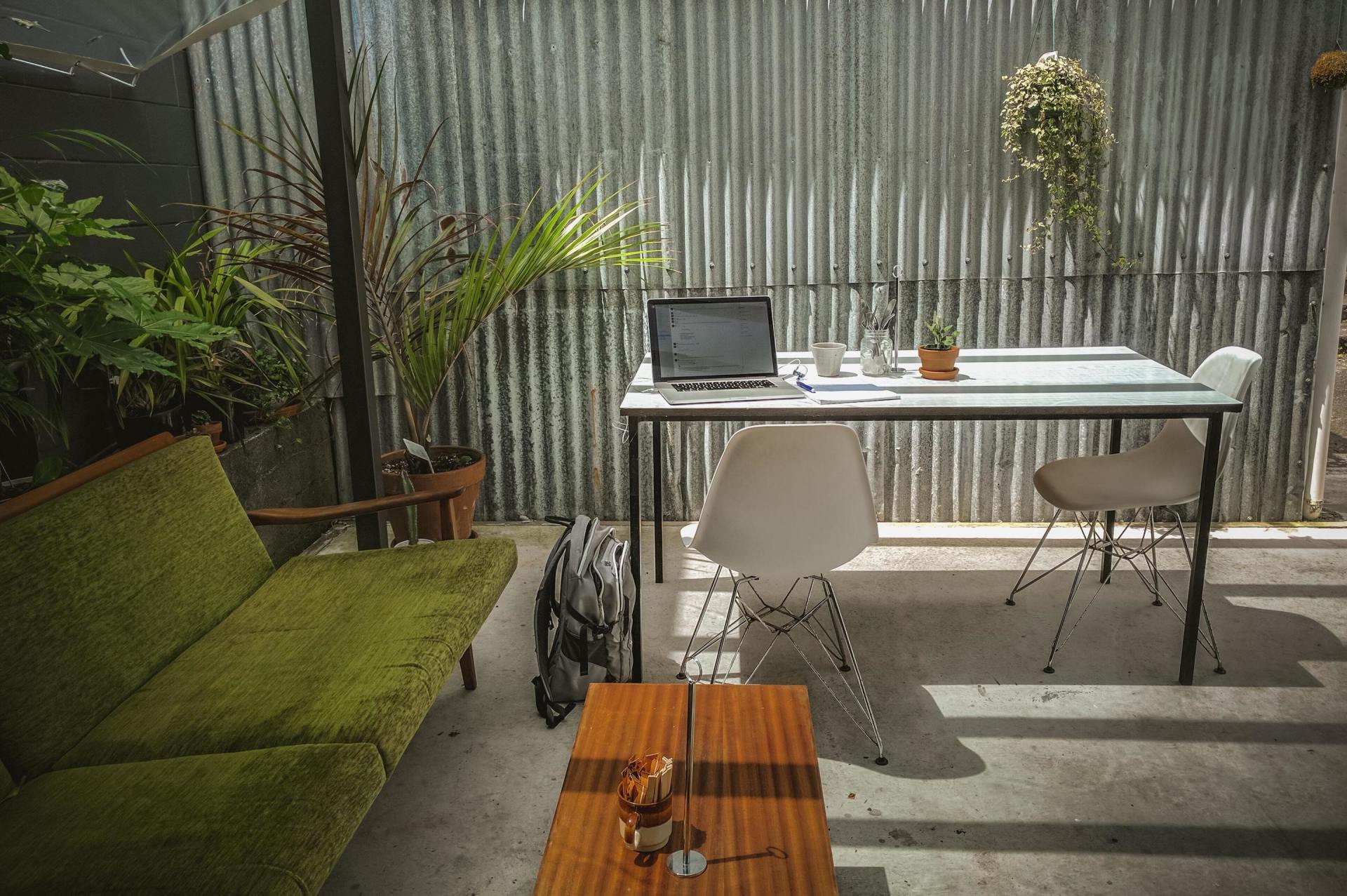
Renovations & maintenance
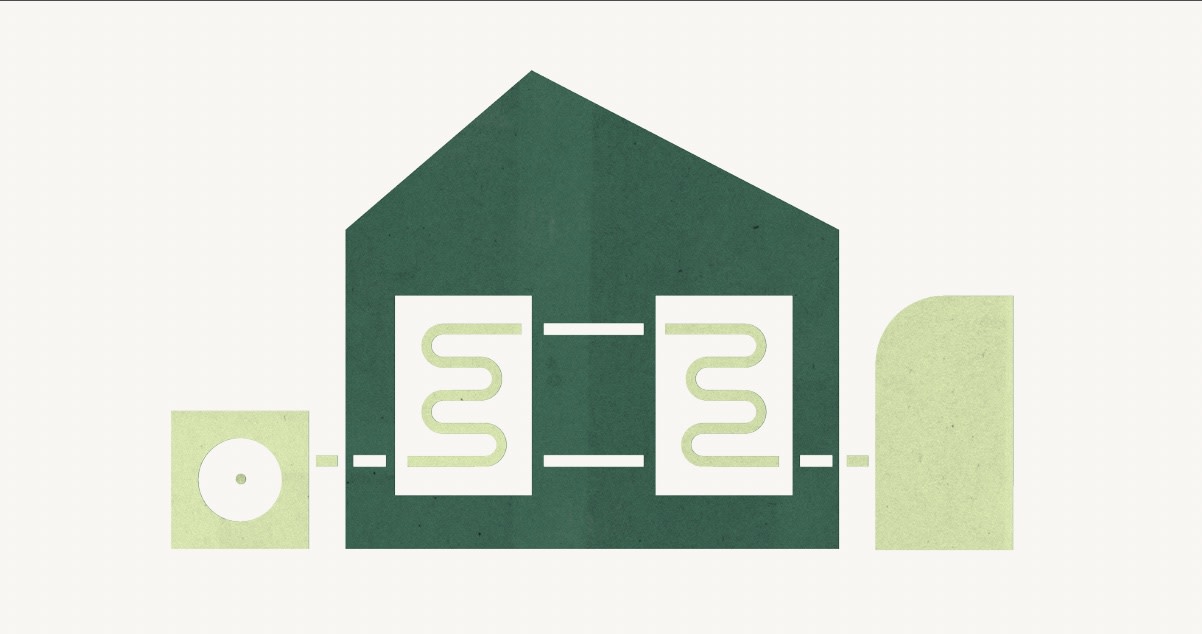
Renovations & maintenance 5 min read

Renovations & maintenance
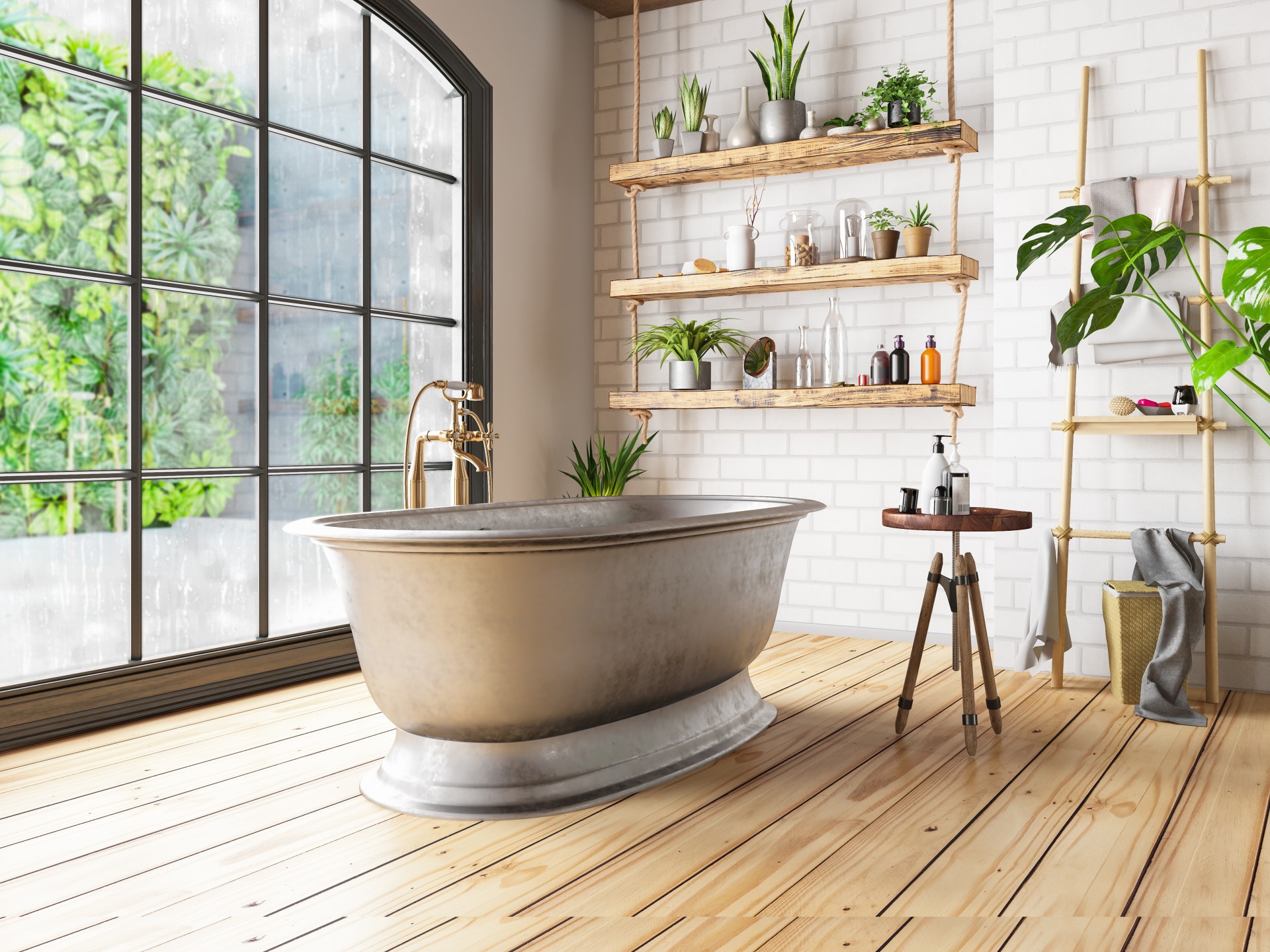
Renovations & maintenance
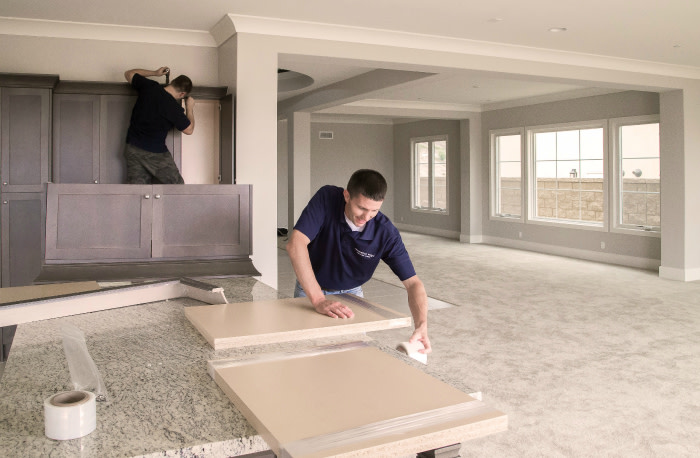
Renovations & maintenance 8 min read